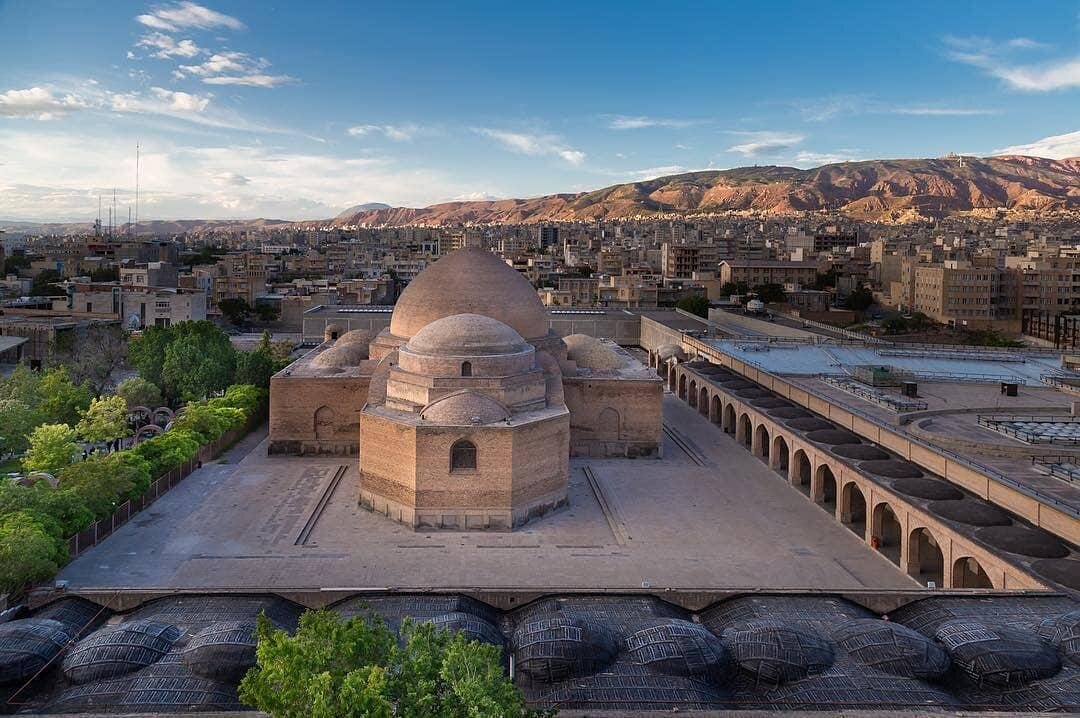Blue Mosque: project for documentation, photogrammetric maps accomplished

TEHRAN - A project involving the documentation and creation of photogrammetric maps of the Blue Mosque, which is a treasured cultural gem in the ancient city of Tabriz, has been accomplished.
In revealing the conclusion of the documentation and preparation of photogrammetric maps of the Blue Mosque, East Azarbaijan’s deputy tourism chief on Saturday said: “Photogrammetry is the science, art, and technique of creating reliable three-dimensional data of objects or structures using two-dimensional images captured from various angles.”
The strength of photogrammetry lies in its very high accuracy in reconstructing object details, Vahid Navadad said.
The official detailed the services provided in this project, which included establishing a mapping network in the specialized UTM system, generating dense point clouds and a three-dimensional model of the entire structure, capturing orthophoto images of the main facades and an overhead view of the mosque’s roof, producing videos from the three-dimensional model, capturing images of decorations and inscriptions, as well as capturing images of the floor and main ceilings of the structure.
“One of the most important applications of photogrammetry is the accurate documentation of historical monuments, which plays a highly valuable role in preserving these treasures today.”
Completed in the mid-15th century, the Blue Mosque of Tabriz (better known as Masjed-e Kabud) was among the most glorious buildings of the time. Once built, artists took a further 25 years to cover every surface with the blue majolica tiles and intricate calligraphy for which it’s nicknamed.
The Blue Mosque was once part of a complex known as Muzaffariya, which included a tomb, cistern, library, and khanqah. The function of the remaining building itself in a state of ruin has not been definitively identified. It survived one of history’s worst-ever earthquakes in 1727 but partly collapsed in a later quake in 1773.
Both interior and exterior surfaces were once covered in a variety of tile revetments; remains of tile mosaic, underglaze-painted and overglaze-painted tiles, and luster tiles attest to the richness of the decorative scheme. Patterns are rendered in subtle colors with extensive use of cobalt blue as a ground for inscriptions and arabesque designs in gold and white. The dome was a deep blue, stenciled with gold patterns.
According to Archnet, its plan, which is unique in Iran, comprises a central square chamber covered by a dome and framed on three sides by a continuous arcade of nine domed bays. A domed sanctuary projects from the fourth, the qibla side. An entrance portal with a semi-dome, on axis with the qibla, accesses the arcade, which forms a five-bay vestibule parallel with the façade. The plan bears comparison to the covered Ottoman mosques of Bursa and Byzantine church architecture.
On the exterior walls of the Blue Mosque are many interesting under-glaze tiles, which are adorned with a black line and painted in white on dark blue ground. Most of these are square blue-and-white tiles with floral or geometric ornaments.
Extensive rebuilding took place between 1950 and 1966. The dome over the central chamber dates from this period, as do the undecorated interior walls. Details from the mausoleum’s interior, such as alabaster pieces from the wall panels and the main prayer niche, reveal that the mausoleum was never finished.
AFM
