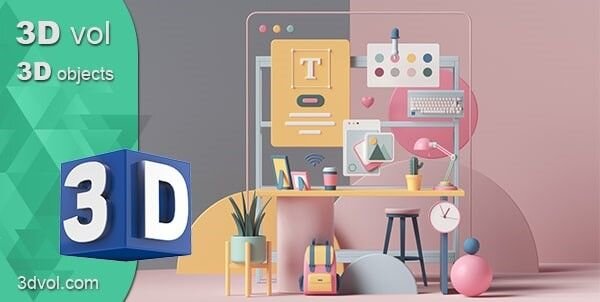What is 3D Objects & What’s It Used For?

3D modeling refers to the process of creating a mathematical representation of a 3-dimensional object or shape. This is done using software. 3D models are now widely used in a variety of industries.
Motion pictures, video games, architecture, construction, product development, medical, all these industries are using 3D objects for visualizing, simulating, and rendering graphic designs. 3D modeling in construction is widely gaining popularity due to the plethora of benefits it offers.
The main reason for it’s growing popularity is that this helps us to get the perfect idea of any building or any structure even before its construction. It really creates a dramatic impact on project execution in a much positive way.
The fields of use of 3D modeling
- advertising and marketing – creating advertising layouts and outdoor advertising, development of packaging design, exhibition stands, of POS-materials, etc.
- urban planning – creating the layout of urban architecture and landscape, architecture – interior and exterior design,
- industry – production of prototypes of parts, spare parts, machinery, buildings, etc.
- foundry – creating the reverse molds,
- computer games and animation – three-dimensional characters and animated videos,
- film industry – creating realistic pictures and scenes that cannot be displayed using an ordinary camera or that do not exist,
- Internet – 3D models of products for online shopping,
- jewelry – modeling the existing and new jewelry and items made of precious metals and stones and others.
3D modeling in construction
Technological advancements are making every task easier and better. We are now able to do more with less in almost every sphere of our lives. Every sector is riding the technology bandwagon for better outcomes and the construction industry follows suit. Be it BIM or 3D modeling, technology is enabling the construction industry to achieve more in lesser time with reduced cost. 3D modeling is changing the presentation world of architectural designs. Premium 3D models enabling architects and designers to be more creative and experimental.
With technologies like reality modeling getting intrinsically weaved into the construction lifecycle, the construction process no longer involves rolling out blueprints of building designs. Construction has largely gone digital. Architectural presentations have moved from draft tables to desktops and tablets.
The adoption of 3D modeling in construction has brought in numerous benefits. 3D or reality modeling, not only speeds up the design process but also enables architects and designers play around with different ideas and identify potential design problems before they become actual issues. 3D objects in construction, by putting all the pieces together, provides a real-view of the finished project.
With 3D objects, it also becomes easy to understand a structure in the context of the surrounding space. Transforming a building into a dream home by virtually surrounding it with lush landscaping is the power 3D modeling provides to an architect or designer. 3D architectural modeling provides a degree of realism that 2D images don’t.

Why 3D Objects is important in architecture
1. REALISTIC
3D models are the miniature form of any architecture, but it is so realistic and accurate that you’ll not be able to differentiate between the real one and the model. It is made from the 2D sketches, photos of the actual buildings. With the 3D model, your client can take a virtual tour of the construction project. That will help them to understand the construction process and how things will come out at the end.
2. EASY RE-MODELING AND CORRECTIONS
This is one of the most important factors to opt for a 3D model. When you have a 3D object, you can easily see minute detailings and correct or modify them easily. This will really help in finalizing the structure and design, which is not possible after the real construction of the site.
3. BOON FOR INTERIOR DESIGNERS
In older timers, designers had difficulty in explaining the designs & structure to the client. But now, with the help of this 3D technology, they can create designs and easily show it to the people. In addition, they can modify the designs as per the liking of the client. Now, they can see everything, such as paints, ceilings, and even furniture.
4. MEASUREMENTS
Did you know that these 3D objects are accurate upto 15 cm and without any error? Yes, they are like this. They are designed in such a way that they have every little detailings. This is the main reason due to which we can now see modern buildings and houses with such immaculate details and precision.
5. BETTER FOR MARKETING AND PROJECT APPROVALS
These 3D objects have vivid images that you can view at various projection angles. This thing adds a significant factor in marketing. As by this, you’re able to show your customer the exact details which will feature in the project. This will increase the project approval rate in the real estate or any business.
Download premium architectural 3D objects
If you are looking for new and beautiful objects for your projects, you can get the most beautiful objects from 3dvol.com for free or at the lowest cost.
if you need creative and high-quality 3D Models / Objects to use in your project(s), this site is right place for you. You will love 3DVol.com because it helps you take your time and focus on your project. You’ll work faster with types of free 3D Models and premium 3D objects provided by 3DVol
