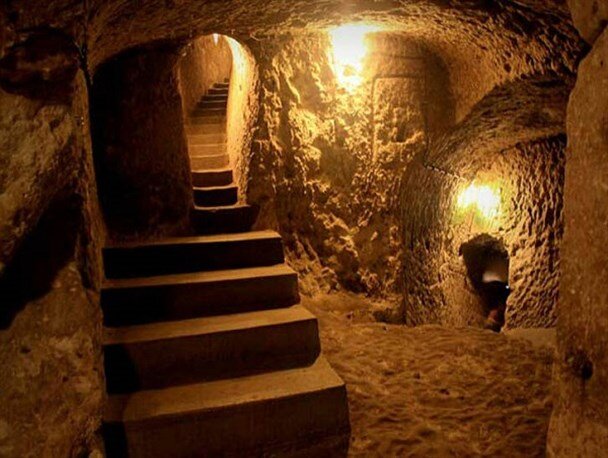Lodging house to open next to ‘underground city’ in central Iran

TEHRAN – The tourism directorate of Markazi province has decided to open a traditional lodging house next to an “underground city” in central Iran.
“A Qajar-era (1789-1925) mansion, which is located on a massive underground city in the city of Taftesh, is planned to turn into an eco-lodge unit,” the provincial tourism chief has announced.
A few years ago, the opening to the underground city was accidentally discovered in one of the rooms of the mansion, CHTN quoted Mostafa Marzban as saying on Friday.
The project is planned to be carried out in collaboration with the private sector and the owner of the mansion, the official added.
The underground city can become a top tourist destination for domestic and international tourists, but there will need to be more accommodation options, including eco-lodges, he noted.
He also expressed the hope that the future of tourism in the region will be brighter.
The hand-carved underground city is situated under the modern city of Tafresh and with an area of three hectares, it is one of the largest underground areas in Iran and even in West Asia.
Two archaeological seasons have been carried out on the underground city so far.
Based on the academic findings, the creation of handmade troglodytic architectural sites depends on several factors including climatic and geographical conditions, defense, security, durability, and religion, which were deeply tied with the cultural, political, social, and economic circumstances. This architecture can be classified into various formal types in terms of their external form, internal space, and function (religious, tombs, residential, and shelter).
The handmade troglodytic architecture is a distinctive kind of architecture, which does not require major construction materials and consequently very low environmental load since its creation is majorly by extraction of space rather than the addition of mass. Architecture by subtraction rather than addition provides many opportunities that call for comprehensive research and analysis.
As there is no obligatory method in making spaces rather than material cohesion, there is no priority in constructing a troglodytic structure, either from the roof or from the floor. Dealing with stone blocks, rocks, and piles of the earth requires a variety of tools as an ax, hammer, chisel, and sledgehammer to shape the interior space.
In Iran, many magnificent cases of this architecture have taken place in different regions due to its various climates. This unique architecture is at odds with the conventional settlement patterns and construction methods and is always can take advantage of the mountains and valleys on the floor or wall, which is a good way to control climate fluctuation in different regions.
ABU/AFM
