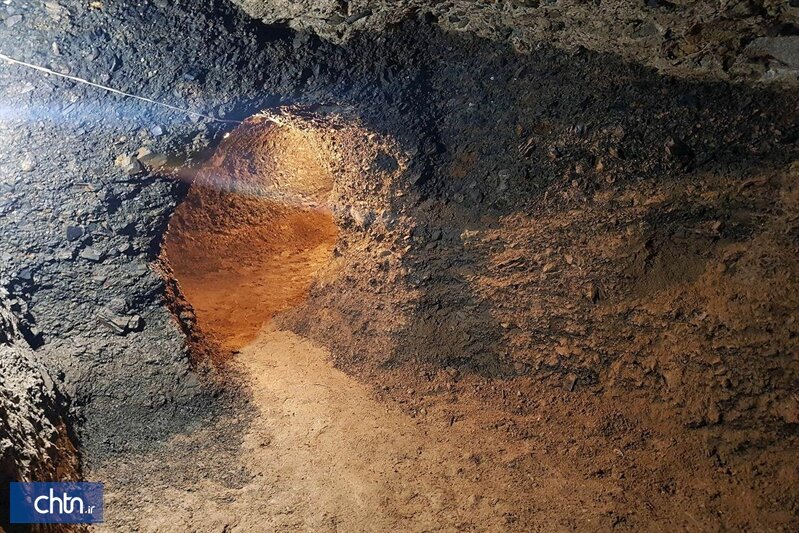New survey to shed light on troglodytic architecture in central Iran

TEHRAN – The second archaeological season will be started soon on Tarkhoran troglodytic architecture in Tafresh, central Markazi province, deputy provincial tourism chief Seyyed Mohsen Rahmati said on Thursday.
“Tarkhoran troglodytic architecture is a sample of local subterranean construction which is situated in the modern neighborhood of the same name,” CHTN quoted Rahmati as saying.
The first phase yielded the discovery of urban spaces in three stories that were connected by passageways, he noted.
Some 4,500 pieces of potteries and glazed tiles, dating back to a period between the 5th and 10th centuries BC, were also unearthed during the first round of excavation, he explained.
Based on the academic findings, the creation of handmade troglodytic architectural sites depends on several factors including climatic and geographical conditions, defense, security, durability, and religion, which were deeply tied with the cultural, political, social and economic circumstances. This architecture can be classified in various formal types in terms of their external form, internal space, and function (religious, tombs, residential, and shelter).
Such tight labyrinthine underground “cities”, which were used as defensive shelters in wartime, still boast lots of charms as destinations for domestic and foreign travelers, the official noted.
The handmade troglodytic architecture is a distinctive kind of architecture, which does not require major construction materials and consequently very low environmental load since its creation is majorly by extraction of space rather than the addition of mass. The Architecture by subtraction rather than addition provides many opportunities that call for comprehensive research and analysis.
As there is no obligatory method in making spaces rather than material cohesion, there is no priority in constructing a troglodytic structure, either from the roof or from the floor. Dealing with stone blocks, rocks, and piles of earth requires a variety of tools as an ax, hammer, chisel, and sledgehammer to shape the interior space.
In Iran, many magnificent cases of this architecture have taken place in different regions due to its various climates. This unique architecture is at odds with the conventional settlement patterns and construction methods and is always can take advantage of the mountains and valleys on the floor or wall, which is a good way to control climate fluctuation in different regions.
AFM/MG
