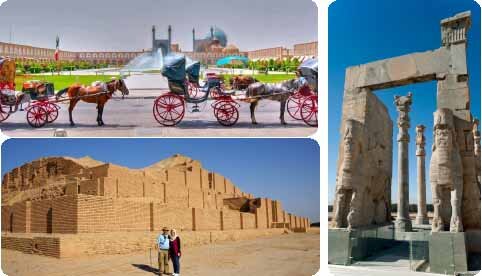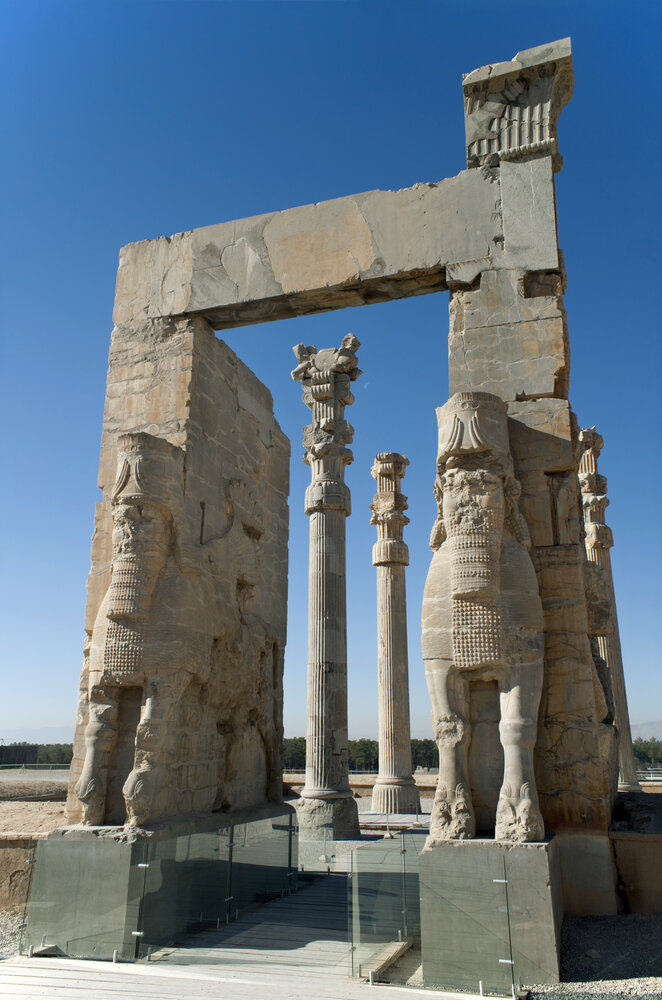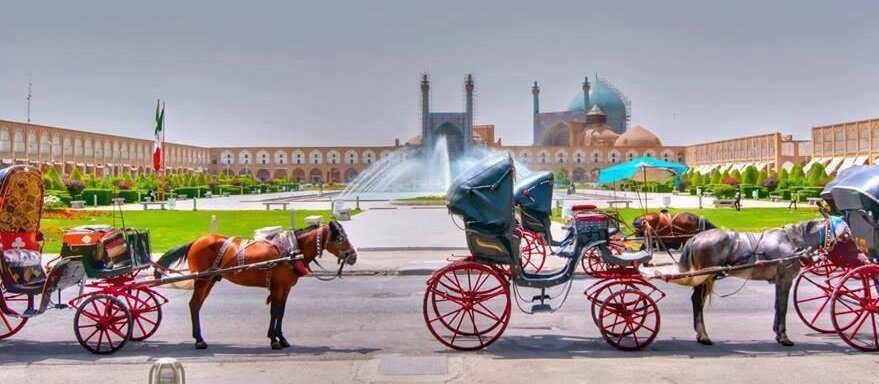Iran’s first UNESCO sites registered when the daily was born

TEHRAN - Since it was established in May 1979, the Tehran Times has put the priority on covering top stories about Iran’s history, cultural heritage, tourism, folk traditions, festivals and arts as well as notifying potential threats in these realms in line with its main mission to air the voice of the Islamic Revolution.
The Tehran Times was born at a time when no commercial traces of digital media and the Internet were found, growing over time, getting stronger, and more influential. The daily’s general policy has been defined based on martyr Ayatollah Seyyed Mohammad Hosseini Beheshti’s statement: “The Tehran Times is not the newspaper of the government; it must be a loud voice of the Islamic Revolution and the loudspeaker of the oppressed people of the world”.
The Tehran Times also covers political, economic, social, cultural, international, and sports news and also includes commentaries and interviews.
Stories on Iran’s tourist attractions, medical tourism, eco-tourism, handicrafts, archaeological excavations, ancient relics, museums, and religious tourism make the content more colorful.
Throughout its lifetime, the newspaper has identified the need to reflect dynamic cultural activities to preserve both tangible and intangible cultural heritage of the country.
It’s interesting to remind that the Tehran Times started work months before Iran gained its first UNESCO status by registering three separated sites namely, Persepolis; Tchogha Zanbil; and Imam Square (Meidan-e Emam).
Below is excerpts of introductions that the UN body has provided for each of those sites:
Persepolis
Persepolis, whose magnificent ruins rest at the foot of Kuh-e Rahmat (Mountain of Mercy) in south-western Iran, is among the world’s greatest archaeological sites. Renowned as the gem of Achaemenid (Persian) ensembles in the fields of architecture, urban planning, construction technology, and art, the royal city of Persepolis ranks among the archaeological sites which have no equivalent and which bear unique witness to a most ancient civilization.
The city’s immense terrace was begun about 518 BC by Darius the Great, the Achaemenid Empire’s king. On this terrace, successive kings erected a series of architecturally stunning palatial buildings, among them the massive Apadana palace and the Throne Hall (“Hundred-Column Hall”).

Inspired by Mesopotamian models, the Achaemenid kings Darius I (522-486 BC), his son Xerxes I (486-465 BC), and his grandson Artaxerxes I (465-424 BC) built a splendid palatial complex on an immense half-natural, half-artificial terrace. This 13-ha ensemble of majestic approaches, monumental stairways, throne rooms (Apadana), reception rooms, and dependencies is classified among the world’s greatest archaeological sites.
The terrace is a grandiose architectural creation, with its double flight of access stairs, walls covered by sculpted friezes at various levels, contingent Assyrianesque propylaea (monumental gateway), gigantic sculpted winged bulls, and remains of large halls.
By carefully engineering lighter roofs and using wooden lintels, the Achaemenid architects were able to use a minimal number of astonishingly slender columns to support open area roofs. Columns were topped with elaborate capitals; typical was the double-bull capital where, resting on double volutes, the forequarters of two kneeling bulls, placed back-to-back, extend their coupled necks and their twin heads directly under the intersections of the beams of the ceiling.
Persepolis was the seat of government of the Achaemenid Empire, though it was designed primarily to be a showplace and spectacular center for the receptions and festivals of the kings and their empire.
The terrace of Persepolis continues to be, as its founder Darius would have wished, the image of the Achaemenid monarchy itself, the summit where likenesses of the king reappear unceasingly, here as the conqueror of a monster, there carried on his throne by the downtrodden enemy, and where lengthy cohorts of sculpted warriors and guards, dignitaries, and tribute bearers parade endlessly.
Tchogha Zanbil
Located in ancient Elam (today Khuzestan province in southwest Iran), Tchogha Zanbil (Dur-Untash, or City of Untash, in Elamite) was founded by the Elamite king Untash-Napirisha (1275-1240 BC) as the religious center of Elam.
The principal element of this complex is an enormous ziggurat dedicated to the Elamite divinities Inshushinak and Napirisha. It is the largest ziggurat outside of Mesopotamia and the best preserved of this type of stepped pyramidal monument. The archaeological site of Tchogha Zanbil is an exceptional expression of the culture, beliefs, and ritual traditions of one of the oldest indigenous peoples of Iran.

Our knowledge of the architectural development of the middle Elamite period (1400-1100 BC) comes from the ruins of Tchogha Zanbil and of the capital city of Susa 38 km to the north-west of the temple).
The archaeological site of Tchogha Zanbil covers a vast, arid plateau overlooking the rich valley of the river Ab-e Diz and its forests. A “sacred city” for the king’s residence, it was never completed and only a few priests lived there until it was destroyed by the Assyrian king Ashurbanipal about 640 BC.
The complex was protected by three concentric enclosure walls: an outer wall about 4 km in circumference enclosing a vast complex of residences and the royal quarter, where three monumental palaces have been unearthed (one is considered a tomb-palace that covers the remains of underground baked-brick structures containing the burials of the royal family); a second wall protecting the temples (Temenus); and the innermost wall enclosing the focal point of the ensemble, the ziggurat.
The ziggurat originally measured 105.2 m on each side and about 53 m in height, in five levels, and was crowned with a temple. Mud brick was the basic material of the whole ensemble. The ziggurat was given a facing of baked bricks, a number of which have cuneiform characters giving the names of deities in the Elamite and Akkadian languages.
Imam Square
The Imam Square is a public urban square in the center of Isfahan, an ancient city located on the main north-south and east-west routes crossing central Iran. It is one of the largest city squares in the world and an outstanding example of Iranian and Islamic architecture.
Built by the Safavid shah Abbas I in the early 17th century, the square is bordered by two-storey arcades and anchored on each side by four magnificent buildings: to the east, the Sheikh Lotfallah Mosque; to the west, the pavilion of Ali Qapu; to the north, the portico of Qeyssariyeh; and to the south, the celebrated Royal Mosque. A homogenous urban ensemble built according to a unique, coherent, and harmonious plan, the Meidan Emam was the heart of the Safavid capital and is an exceptional urban realization.

Also known as Naghsh-e Jahan (“Image of the World”), and formerly as Meidan-e Shah, the squre is not typical of urban ensembles in Iran, where cities are usually tightly laid out without sizeable open spaces. Esfahan’s public square, by contrast, is immense: 560 m long by 160 m wide, it covers almost 9 ha. All of the architectural elements that delineate the square, including its arcades of shops, are aesthetically remarkable, adorned with a profusion of enameled ceramic tiles and paintings.
Of particular interest is the Royal Mosque (Masjed-e Shah), located on the south side of the square and angled to face Mecca. It remains the most celebrated example of the colorful architecture which reached its high point in Iran under the Safavid dynasty (1501-1722; 1729-1736).
The pavilion of Ali Qapu on the west side forms the monumental entrance to the palatial zone and to the royal gardens which extend behind it. Its apartments, high portal, and covered terrace are renowned. The portico of Qeyssariyeh on the north side leads to the 2-km-long Esfahan Bazaar, and the Sheikh Lotfallah Mosque on the east side, built as a private mosque for the royal court, is today considered one of the masterpieces of Safavid architecture.
The Meidan Emam was at the heart of the Safavid capital’s culture, economy, religion, social power, government, and politics. Its vast sandy esplanade was used for celebrations, promenades, and public executions, for playing polo and for assembling troops.
AFM/MG
