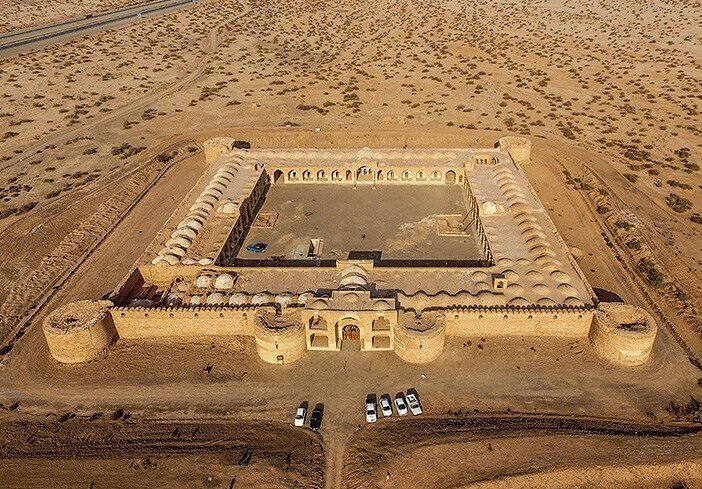Deyr-e Gachin: the mother of Iran’s caravanserais

TEHRAN – Situated 80 kilometers northeast of Qom, the caravanserai of Deyr-e Gachin is widely known as the “Mother of Iranian Caravanserais”. The impressive monument, strategically positioned along the historic Silk Roads and the ancient Ray-to-Qom route, now lies within the vast expanse of Kavir National Park.
Recognized for its architectural and historical significance, Deyr-e Gachin is one of 54 Iranian caravanserais collectively inscribed on the UNESCO World Heritage List in 2023 under the title “The Persian Caravanserai”.
These structures once served as essential roadside inns, offering shelter, food, and water to caravans, traders, and pilgrims. Despite seeming to be situated in the middle of nowhere, the placement of caravanserais was carefully determined by water sources, geographical features, and security considerations.
A glimpse inside
Upon entering the major gateway, visitors are faced with a vast courtyard encircled with single-door rooms in a single-story arrangement along with a mosque, bathhouse, and mill. A northeastern alcove and special rooms with three doors opening to the exterior further enrich the site’s architectural diversity.
A legacy of centuries
Some sources suggest that the origins of Deyr-e Gachin trace back to the Sassanid era, with historical accounts linking it to Ardeshir I who reigned from 211/2 CE to 224.
Over the centuries, the caravanserai underwent restorations during the Seljuk, Safavid, and Qajar periods, preserving its grandeur and functionality.
Architectural marvel
Spread across 12,000 square meters, the caravanserai is loosely in the form of a giant Chahar-Taq. Technically speaking, Chahar-Taq is an ancient square-shaped brick room surmounted by a domed roof.
There are various structural elements in the caravanserai including gateways and towers. More precisely, it has four rectangular towers and two half-towers flank the entrance; a mosque with a 300-square-meter prayer space; amenities like a stone mill, bathhouse, two vestibules, and more than 40 rooms; two wells ensuring access to fresh water, and staircases leading to the rooftop.
Beyond the caravanserai, there are additional structures such as a fire temple on the western side, a fortress, a brick kiln, water reservoirs, and a graveyard. Moreover, the surrounding fortified wall is over five meters high, one meter thick, and eighty meters long, featuring crenels for defense.
A highlight is the craftsmanship of Sassanid-era bricks that have intricate details. Some of these bricks were later repurposed for restoration during the Seljuk dynasty, preserving the site’s authentic charm.
Persian Caravanserai
Caravanserai or caravansary is a compound word combining “caravan” with “sara”; the former stands for a group of travelers and the latter means the building. They often had massive portals supported by elevated load-bearing walls. Guest rooms were constructed around the courtyard and stables behind them, with doors in the corners of the yard.
For centuries, caravanserais constituted key parts of a rich circuit of travel and trade by providing shelter, food, and water for caravans, pilgrims, and other trekkers. For many travelers, staying in or even visiting a centuries-old caravanserai can be a broad experience; they have an opportunity to feel the past, a time travel back to a forgotten age.
The earliest caravanserais in Iran were built during the Achaemenid era (550 - 330 BC). Centuries later, when Shah Abbas I assumed power from 1588 to 1629, he ordered the construction of a network of caravanserais across the country. Such roadside inns were once constructed along ancient caravan routes in the Muslim world to shelter people, their goods, and animals. The former Silk Road may be the most famous example, dotted with caravanserais.
AM
Leave a Comment