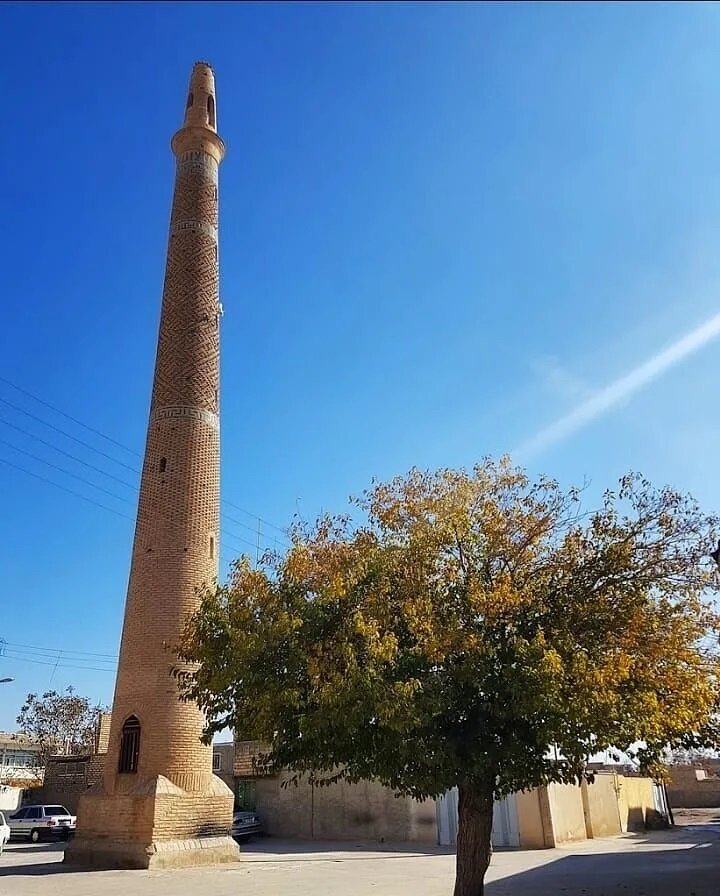Reviving Seljuk heritage in Isfahan: restoration of 2,000 square meters around Raran Minaret

TEHRAN - Some 2,000 square meters around the Seljuk-era Raran Minaret are being restored in an ongoing effort to revive the ancient architecture and cultural heritage in Isfahan and its surrounding villages.
“Spanning an area of 2,000 square meters, the project is near completion,” Mohammad-Ali Izadkhasti, the CEO of Isfahan's Urban Revitalization Organization, said on Monday.
The Raran Minaret, located in the village of the same name in Jey rural district of Isfahan county, dates back nearly a millennium. It stands as a testament to the architectural ingenuity of the Seljuk era, with its unique design and Kufic inscriptions highlighting its cultural and historical value.
Izadkhasti emphasized that the minaret’s exceptional location and architecture make it a vital part of Iran’s cultural heritage.
The restoration project, conducted by Isfahan's Urban Revitalization Organization, aims to enhance the surrounding area while preserving the historical integrity of the minaret.
He said the restoration work is currently over 95% complete and is expected to be finalized within the next two months.
According to Izadkhasti, key features of the project include:
Pedestrian-friendly pathways: Newly designed walking paths, constructed with traditional materials such as brick and stone, provide easy access for visitors.
Visitor amenities: Comfortable seating areas have been installed to improve the experience for tourists and locals alike.
Locally sourced materials: The project incorporates native materials to maintain harmony with the region’s historical fabric.
Cultural hub creation: A multi-functional space in front of the minaret is being developed to host cultural and artistic events, fostering community engagement and raising awareness about the site’s significance.
Preserving identity and promoting tourism
“Through this project, we aim to safeguard the historical identity of the Raran Minaret while creating an inviting environment for citizens and tourists, particularly local residents,” Izadkhasti noted.
He highlighted the potential of the site to attract more visitors and enhance tourism in the area, thanks to its unique Seljuk-era architecture and cultural resonance.
Community involvement and social conservation
The initiative is not only about physical preservation but also about fostering social conservation. By creating opportunities for cultural events at the site, the organization hopes to integrate human activity with historical preservation.
Izadkhasti added that such efforts could generate economic opportunities while promoting greater community involvement in protecting Isfahan’s heritage.
Architectural features
The height of Raran Minaret is 30.40 meters, and its base is square-shaped with an initial width of 3 meters. Inside the minaret, there is a staircase that begins two meters above the base and continues up to the throat of the structure.
The lower section of the minaret is constructed with plain bricks without decorative patterns. The middle section of the minaret's body features lozenge patterns and Kufic script created with raised bricks. The upper section is adorned with checkered brickwork and lozenge shapes.
Seljuk minarets
Minarets, tall towers from which the call to a prayer is made, also saw significant evolution under the Seljuks. While earlier minarets were often square in shape, the Seljuks popularized the use of cylindrical minarets.
These new forms of minarets often featured intricate muqarnas (stalactite-like ornamentation) supporting balconies. The Seljuk minaret was not just a functional structure but also a symbol of power and religious devotion.
One of the earliest surviving examples of a Seljuk minaret is found in Saveh (1010) and Damghan (1026-29), both in Iran. The cylindrical form of the minaret soon spread to other parts of the Islamic world. Moreover, the UNESCO-registered Minaret of Jam in Afghanistan, built between 1163 and 1203, stands as one of the most remarkable examples of Seljuk architectural prowess, rising 200 feet with a beautifully ornamented shaft.
Glimpses of Seljuk Empire
The Seljuk Empire, one of the most significant Turco-Persian dynasties, played a crucial role in the revitalization of the Muslim world, and particularly in many Iranian cities, from 1037 to 1194.
The Seljuks brought with them distinct cultural and architectural influence that left a lasting legacy across the Islamic world. As their empire expanded, encompassing Persia (the former name of Iran), Mesopotamia, Anatolia, and beyond, the Seljuks fostered a rich environment for intellectual, artistic, and architectural growth. Persia, a central part of their empire, became a major hub of architectural innovation and creativity during this period. The architectural achievements under Seljuk’s patronage, especially in Iran, continue to captivate and inspire those interested in Islamic art and history.
It was a period that revived and expanded upon the architectural traditions established by the Umayyads and Abbasids. However, their influence brought innovations in architectural techniques, forms, and decorative styles. In particular, the Seljuks are celebrated for introducing new types of buildings and transforming existing structures to suit their religious, cultural, and commercial needs.
It is notable that all of the Seljuk Empire’s capitals are now located within the borders of modern Iran. These capitals were Neyshapur (1037–1043), Ray (1043–1051), Isfahan (1051–1118), Merv (1118–1153), and Hamadan (1118–1194).
AM
Leave a Comment