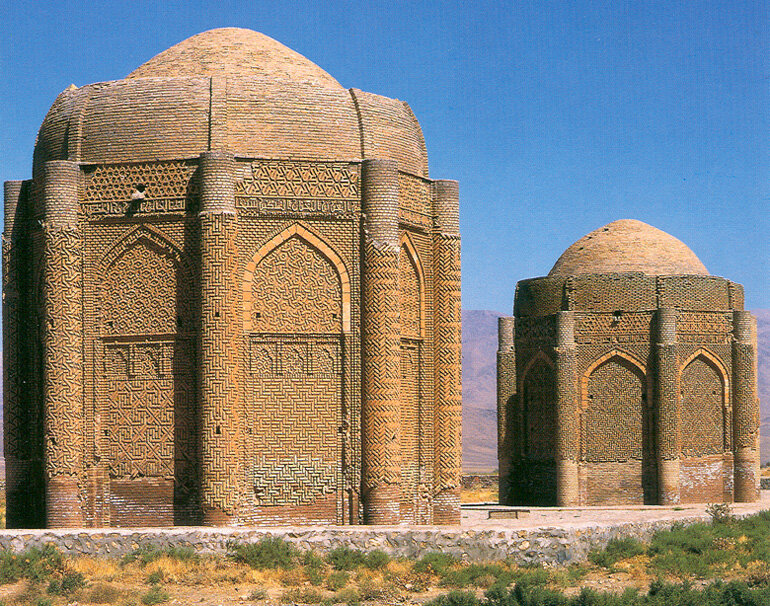From mosques to mausoleums: architecture under Seljuk patronage

TEHRAN - The Seljuk Dynasty, the first Turkish rulers of the Muslim world, brought a renaissance to the Islamic Caliphate, characterized by religious fervor and robust governance.
This period, spanning from 1037 to 1194, saw groundbreaking advancements in architecture and urban planning that left a lasting impact on the Islamic world. Notably, the Seljuks are celebrated for their introduction of the four Iwan mosque layouts, the proliferation of Madrassas, the evolution of mausoleum architecture, and the establishment of caravanserais, among other contributions.
In Iran, the Seljuk period saw the emergence of a new minaret form that diverged significantly from North African styles. The cylindrical minaret with tapered shafts and balconies supported by Muqarnas (a form of ornamented vaulting) became prevalent. Notable early examples include the minarets in Saveh and Damghan, which set the standard for subsequent Islamic architecture across much of Asia.
Reflecting their enthusiasm for commerce, the Seljuks established numerous caravanserais along key trade routes. These structures provided essential services to merchants and other travelers, including shelter and food, at regular intervals of approximately 30 kilometers. Architecturally, caravanserais featured a central courtyard surrounded by Iwans and various rooms designated for lodging, storage, and stables. This innovative design not only supported trade but also contributed to the economic prosperity of the then Seljuk territory.
One of the Seljuks' most significant architectural innovations was the transformation of the traditional hypostyle mosque with the introduction of the Iwan plan.
Originally a feature in Sassanian architecture, an Iwan is a vaulted hall or space, walled on three sides, with one end entirely open. This design element became a defining feature in Seljuk mosques, culminating in the four Iwan mosque plans, exemplified by the Friday Mosque (aka the Jameh Mosque) of Isfahan. This mosque, originally constructed by the Abbasids in the 9th century, was enhanced under Seljuk rule with a grand brick dome in front of the Mihrab, built upon the order of Caliph Nezam Al-Mulk.
Under Seljuk's patronage, mausoleum architecture flourished, evolving from early Islamic funerary monuments. These structures, often octagonal, cylindrical, or square, were topped with domes or conical roofs and served as the final resting places for rulers, religious scholars, and notable figures. Prominent examples include the Gunbad-e-Qabus in Gorgan, the Borj-e Toghrol in Rey, and the twin towers of Kharaghan, showcasing the Seljuks' architectural ingenuity and reverence for their predecessors.
Moreover, Seljuks were instrumental in expanding the use of Madrassas, especially in the Khorasan region. These institutions, which functioned as educational centers, adopted the four Iwan plans, creating spaces that facilitated both teaching and learning. The Madrassas built between 1080 and 1092 in Kharghird of Khurasan region exemplify this architectural and educational advancement.
The Seljuk’s architectural legacy is a testament to their innovative spirit and cultural impact. By transforming mosque design, expanding educational institutions, facilitating trade, and developing intricate mausoleums, the Seljuks not only revived the Islamic Caliphate but also set new standards in Islamic architecture. Their contributions continue to inspire and influence architectural practices in the Muslim world and beyond.
AM
Leave a Comment