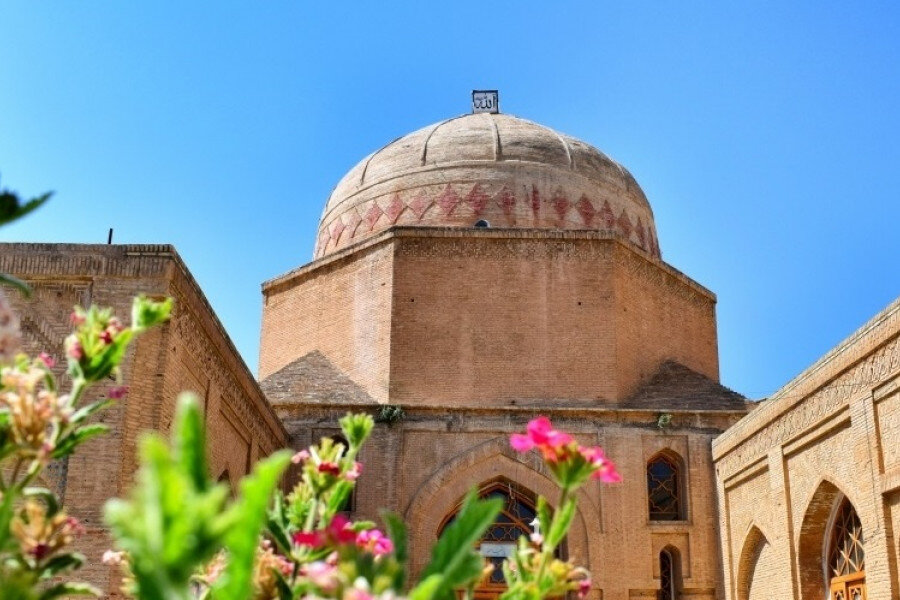12th-century mosque to undergo restoration

TEHRAN – Jameh Mosque of Golpayegan is set to undergo routine restoration work, the tourism chief of the ancient city has said.
Mostafa Qanouni, in a conversation with IRNA on Saturday, noted that the mosque’s dome chamber, which has remained untouched for nearly two decades, is now in need of restoration, prompting immediate action.
Qanouni elaborated that the interior space of the dome chamber has been evacuated, and some bricks within it require replacement. Furthermore, adjustments are needed to rectify the effects of water leakage on its walls.
“Last year, the restoration of the southern Shabestan of the mosque was completed, including the reinforcement of its structure and the refurbishment of its brick flooring,” Qanouni added. (Shabestan is an underground space that can be usually found in Iran’s traditional mosques, houses, and schools.)
The official continued by highlighting the ongoing efforts to improve the mosque’s structural elements and renovate its roofing, all under the careful consideration and allocation of funds by the provincial cultural heritage administration.
According to Qanouni, the main structure of the mosque dates back to the 12th century during the Seljuk era (1037–1194), but there were some additions to the mosque during the Qajar era (1789-1925).
The historical mosque, which stands tall in Isfahan province, was inscribed on the national heritage list in 1933.
According to Archnet, the mosque is roughly rectangular in plan and consists of vaulted and domed prayer halls enveloping the four sides of a rectangular courtyard. It is oriented northeast-southwest and measures about seventy-three meters by forty-four meters on the exterior.
Measuring twenty-six meters wide and thirty-two meters deep, the courtyard is symmetrically arranged with two grand square iwans to the northeast and southwest, and two small iwans to the northwest and southeast.
A square dome chamber or sanctuary is constructed entirely of brick and is opened on three sides with vaulted archways flanked by embedded columns. The east and north corners of the chamber have thick double columns marking the corner, flanked by narrow archways cut into the adjoining walls that are topped by arched windows.
Centered on the qibla wall, the three-sided mihrab niche of the Seljuk dome chamber has stucco work, topped by a blind arch carved with inscriptions and an inscriptive plaque.
The interior surfaces are adorned with brick panels with intricate geometric motifs and geometric compositions in Kufic letters. The exterior of the dome structure is left plain, except for a ring of large diamonds encircling the dome’s base.
The single minaret of the mosque is located outside the precinct, behind the qibla wall, and also dates from the Seljuk period. Its octagonal base is joined by a tall cylindrical shaft which is topped by a narrow turret placed off-center.
The terms “Jameh Mosque”, “Masjed-e Jameh” or “Friday Mosque” are used in Iran for a grand communal mosque where mandatory Friday prayers are performed: the phrase is used in other Muslim countries but only in Iran does it designate this purpose.
Golpayegan is situated some 180 kilometers west of Isfahan.
AFM
Leave a Comment