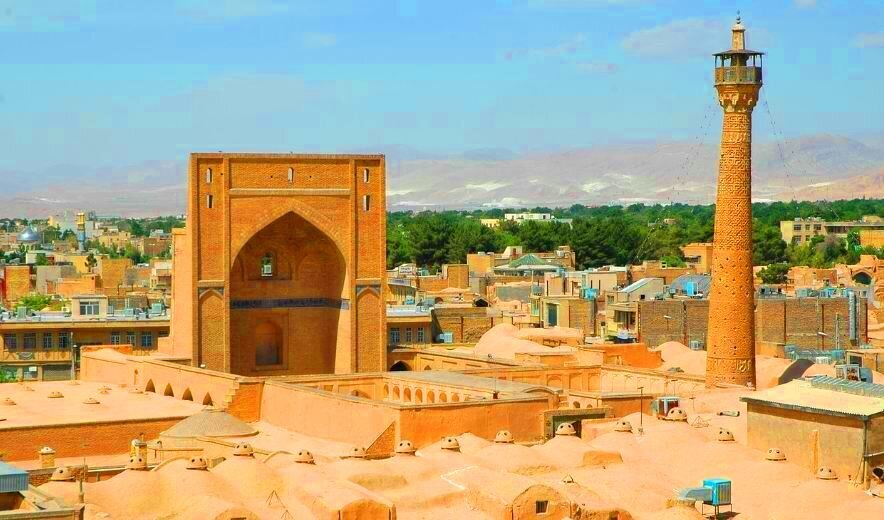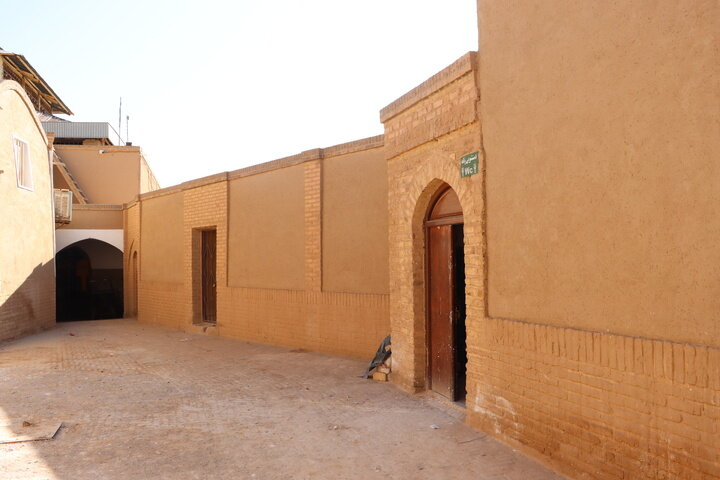Ancient alleyway adjoining Semnan’s grand mosque restored

TEHRAN – An ancient alleyway stretching on the eastern side of the Jameh Mosque of Seman, one of the oldest standing mosques in Iran, has been restored to its former state.
During this phase of restoration, the worn-out adobe layers were repaired, gypsum frames were created, bonding was reinforced, the alignment of brick and adobe elements was arranged, Soroush Hashemi, an official with Semnan’s tourism directorate, said on Thursday.
Highlighting that the passage lies within the historical fabric of Semnan city, he emphasized, “Semnan's historical fabric holds significant architectural features, and its maintenance has consistently been part of the agenda for Semnan province’s tourism directorate.”
The minaret of the Jameh Mosque of Seman is the oldest extant part of the mosque, which was later expanded during the Ilkhanid and Timurid periods. An inscription found on the minaret of the mosque indicates that the tower was erected during the governance of Abu Harb Bakhtiar ibn Muhammad, placing its construction between 1026 CE and 1035, as reported by Archnet.

During the Safavid period, the minaret underwent renovation. It stands as a tapering cylindrical shaft soaring to a height of twenty-eight and a half meters, situated atop a tall cylindrical base. Initially, akin to other minarets from the Seljuk era, it stood separate from the main mosque structure.
Constructed primarily using brick and mortar, the mosque boasts brick columns within the prayer halls, while the vaults exhibit ornate stucco decorations. The grand iwan is adorned with intricate brickwork, two multicolored inscriptions, and a band of tiles.
The mosque, designed in a rectangular layout, is positioned in a southwest-northeast orientation, focusing around a courtyard measuring twenty-five by twenty-seven meters.
Over the ages, each side of the courtyard has evolved with distinct architectural plans. The western side features a sizable qibla iwan leading into a chamber with a dome. On the remaining three sides, hypostyle prayer halls of varied layouts dominate the space. Positioned at the northeast corner stands the minaret.
The qibla iwan, constructed from brick, stands at a height of twenty-one meters and spans ten and a half meters wide. An inscription suggests its construction in 1423 by a Timurid minister. Adjacent to the iwan, the dome chamber reaches a height of fourteen and a half meters, housing the mihrab on its western wall.
The prayer hall on the southeastern side of the courtyard spans three aisles in width and nine bays in depth, featuring a mihrab on its western wall, supported by sixteen columns. Meanwhile, the prayer hall on the northeastern side assumes a square plan, sustained by sixteen columns organized in four rows of four.
The Friday Mosque is situated inside a traditional bazaar, and its main entrance is on the north side of
Imam street. Another entrance is found on the east side of the bazaar.
The terms “Jameh Mosque”, “Masjed-e Jameh” and “Friday Mosque” are used in Iran for a grand communal mosque where mandatory Friday prayers are performed: the phrase is used in other Muslim countries but only in Iran does it designate this purpose.
AFM
Leave a Comment