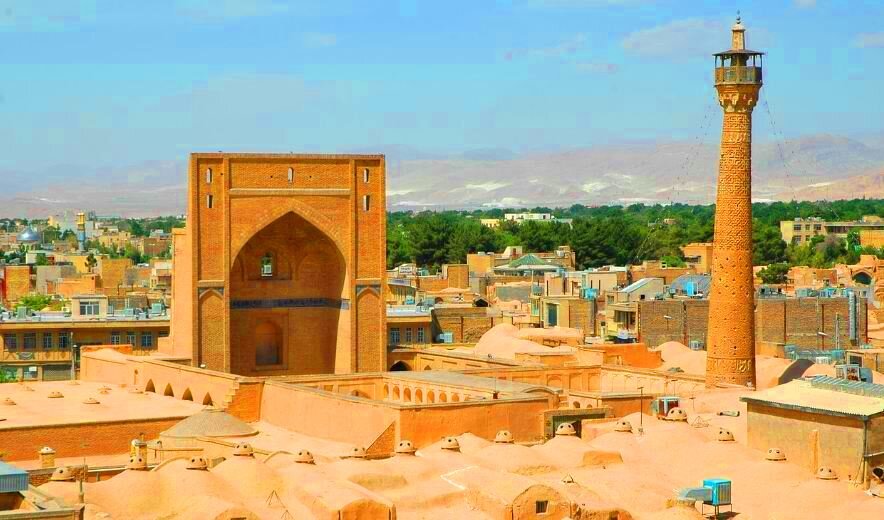Jameh Mosque of Semnan undergoes rooftop restoration

TEHRAN – A team of restorers has commenced work on the rooftop of Semnan Jameh Mosque, which is one of the earliest mosques built in Iran.
Making the roofs light (by removing heavy materials originally used to fill gaps in the arched spaces), amending worn-out bricks, and insulation are the three pillars of this restoration phase, a local official said on Sunday.
An inscription on the mosque’s minaret states that the tower was constructed during the governorship of Abu Harb Bakhtiar ibn Muhammad, dating it to between 1026 CE and 1035, according to Archnet.
The minaret is the oldest extant part of the mosque, which was later expanded during the Ilkhanid and Timurid periods.
Renovated in the Safavid period, the minaret is a tapering cylindrical shaft that rises twenty-eight and a half meters high and sits on a tall cylindrical base. However, like other minarets of the Seljuk period, it was originally detached from the mosque.
The mosque is constructed of brick and mortar. Within the prayer halls, the columns are also brick, and the vaults are decorated with stucco. The great iwan is ornamented with elaborate brickwork, two polychrome inscriptions, and a tile band.
Rectangular in plan, the mosque is oriented southwest-northeast and centers on a twenty-five by twenty-seven-meter courtyard.
Having developed over the centuries, each side of the courtyard has a different plan. On the west side sits a large qibla iwan leading into a domed chamber. The three other sides are occupied by hypostyle prayer halls of varying layouts. The minaret is located in the northeast corner.
The qibla iwan is made of brick and measures twenty-one meters high by ten and a half meters wide. Its inscription indicates that it was built in 1423 by a Timurid minister. The dome chamber behind the iwan is fourteen and a half meters high. The mihrab is located on the western wall of this hall.
The prayer hall on the southeastern side of the courtyard is three aisles wide and nine bays deep, with a mihrab on its western wall. Sixteen columns support it. The prayer hall on the northeastern side of the courtyard is square in plan and rests on sixteen columns in four rows of four.
The Friday Mosque is situated inside a traditional bazaar, and its main entrance is on the north side of Imam street. Another entrance is found on the east side of the bazaar.
The terms “Jameh Mosque”, “Masjed-e Jameh” and “Friday Mosque” are used in Iran for a grand communal mosque where mandatory Friday prayers are performed: the phrase is used in other Muslim countries but only in Iran does it designate this purpose.
AFM
Leave a Comment