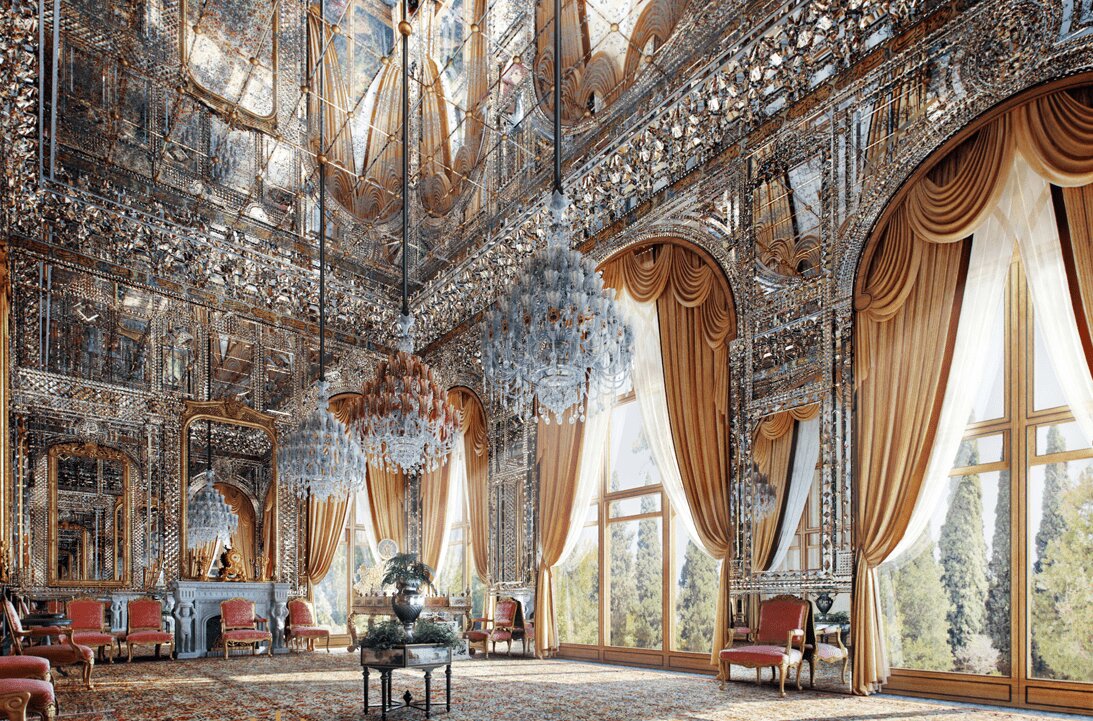UNESCO-designated edifices undergo photogrammetric documentation

TEHRAN – A photogrammetric documentation project has commenced on two of the iconic edifices inside the UNESCO-registered Golestan Palace in downtown Tehran.
Shams-ol-Emareh and Emarat-e Badgir will be accurately documented by the means of a photogrammetric method, Afarin Emami, who presides over the World Heritage site said on Sunday.
Pointing out that photogrammetry is one of the most accurate methods of documenting historical monuments, Emami said: “This method can produce a variety of outputs, including two-dimensional linear maps, flat photos, and three-dimensional models.”
“By using the 3D model, you can obtain the dimensions in all directions of length, width, and height, and investigate the unknown spaces of the building and answer questions about the structure and architecture of the building,” she explained.
Talking about Emarat-e Badgir, the official said this mansion, which has four high towers, is one of the most prominent buildings of Golestan Palace in terms of decorations. “Emarat-e Badgir boasts all kinds of decorations, such as exquisite tilework, plasterwork, paintings, carvings, and mirrorwork.”
She said this project is aimed at preparing data from all floors, horizontal and vertical flat images of interior spaces, 3D models, and even a route map of underground channels.Emarat-e Badgir of Golestan Palace in Tehran is the third construction of this complex, considering its age. The mansion was constructed upon the order of Fath Ali Shah, the second ruler of the Qajar dynasty.
Emarat-e Badgir consists of a massive “Shah Neshin” and two small interconnected rooms. The hall has nine sash windows and two painted truly breathtaking spiral columns. The coloring and decorations of the walls, ceiling, and ground all bear fantastic decorations such as paintings and mirrorwork.
Referring to the photogrammetry of the Shams-ol-Emareh, Emami said: In this project, plans of all the floors, walls, ceilings, and decorations have been prepared.
Shams-ol-Emareh (“Edifice of the Sun”) has a central open hall and twin two-tiered towers on top with arched windows and elaborate tilework. It is simple to picture Nasser al-Din Shah achieving his desired view, even though it is not possible to climb to the top.
“In the photogrammetric method, all the details and decorations related to architecture, including tiling, plastering, mirroring, and painting, are recorded. Also, doing this type of documentation for all Golestan palace buildings is foreseen in a management plan and will be done in order of priority,” Emami explained.
Photogrammetry is the art and science of deriving accurate 3-D metric and descriptive object information from multiple analog and digital images. It is one surveying method among others, e.g. simple and tactile methods, tacheometric and GPS surveys, various scanning methods, or remote sensing from satellites.
The palace complex once served as the official residence of Qajar monarchs who ruled Persia (Iran) between 1789 and 1925. It exemplifies architectural and artistic achievements of the Qajar epoch, as well as an introduction of European motifs and styles into Persian arts.
Experts say it displays a remarkable mixture of ancient Persian and contemporary European architectural styles, which characterized much of Iranian art in the 19th and 20th centuries.
Golestan Palace embodies a successful integration of earlier Persian crafts and architecture with Western influences. Over the past two centuries, it became a center of arts and architecture, a source of inspiration for Iranian artists and architects to this day.
Currently, the complex consists of eight key palace structures mostly used as museums and the eponymous gardens, a green shared center of the complex, surrounded by an outer wall with gates.
AFM
Leave a Comment