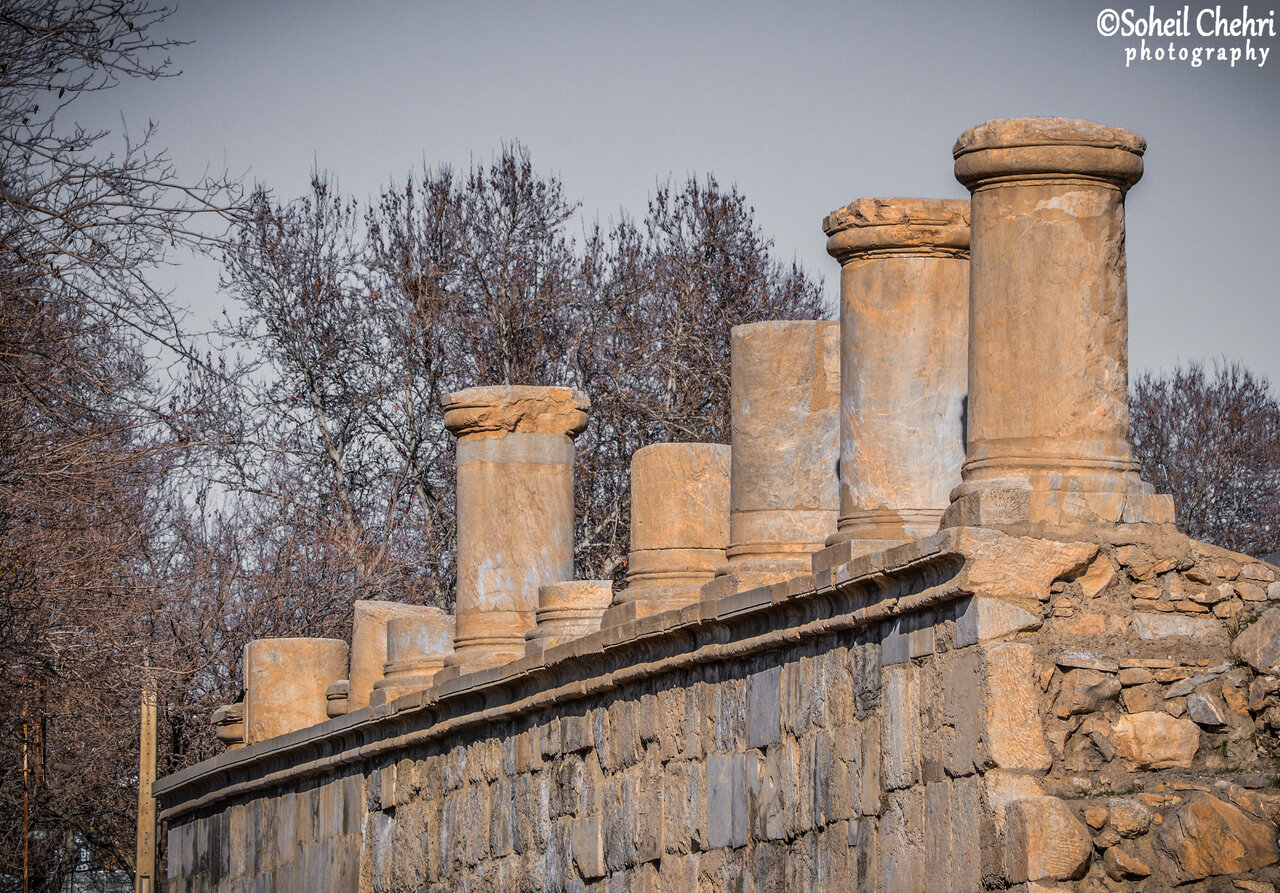Discover temple dedicated to deity of fertility and rain

TEHRAN - In ancient Persia, Anahita was the goddess of water, a guardian angel of fountains and rain. Moreover, it was a symbol of fertility, love, and friendship.
The remains at Kangavar, which is the subject of the present story, are jam-packed with genuine Persian architectural designs. For instance, the plinth's enormous dimensions, which are just over 200 meters on each side, and its megalithic foundations, which are reminiscent of Achaemenid stone platforms.
The ruined temple, which is one of the most glorious stone buildings after Persepolis in the country, has been constructed on a natural hill by using the platform method.
Three historical eras —Achaemenid, Parthian, and Sassanid— have been credited with building the temple. Some theories connected the building to Khosrow II's unfinished palace from the late Sassanid period.
The temple’s structure has a four-square layout, with each side resembling a platform. It was built using the dry stone method, which involves placing building materials directly on top of one another without the use of mortar. It was also plastered with carved stones used to decorate the exterior facade.
In addition to a one-way stairway that provides access to the building in the northeastern part of the structure, the entrances are built into two-way stairways in the building's southern portion.
Inside and outside of the temple, a space is created by a line of parallel columns. The expansive outdoor space is also surrounded by stone columns.
The ratio of the height of columns to their diameter is three to one, which differentiates Anahita temple from all the temples across the world.
The Anahita Temple is said to stand out from all other temples because of its three-to-one ratio of column height to diameter.
Stone ditches have regulated the river water and magnificently channeled it to the temple's central pond. Additionally, one of the engineering marvels of that time was the type of water stream in the temple.
A roughly quadrilateral-shaped, substantial platform made of large, unworked rubble stones, smaller stones, and gypsum mortar frames the Kangavar natural hill. The platform's outer walls are 18 m thick, and its west and south sides each measure 224 and 209 meters, respectively.
According to Iranica, up to the first half of the 20th century, scholars pleaded for an ideal reconstruction of a columned temple on the “Greek” ground plan standing on a high platform or terrace with a monumental staircase on the south side of the terrace.
This temple has been dated to the 2nd or 1st century CE. During the 19th century and the beginning of the 20th century, the ruins were the object of vast devastation as the site was used as a quarry to get building materials for the expanding settlement of modern Kangavar.
Since 1968, Iranian archaeologists have been excavating the site in an effort to preserve it and learn more specifically about the ruins.
The ancient Iranian deity Anahita is thought to have been associated with two archaeological sites in the country. The larger and better-known of the two is situated in Kermanshah province’s Kangavar. The other one is in Bishapur of Fars province.
Kangavar can be reached via a modern road from Hamadan to Kermanshah. It is located at a distance of about 75 km from Hamadan and 96 km from Kermanshah.
AFM
Leave a Comment