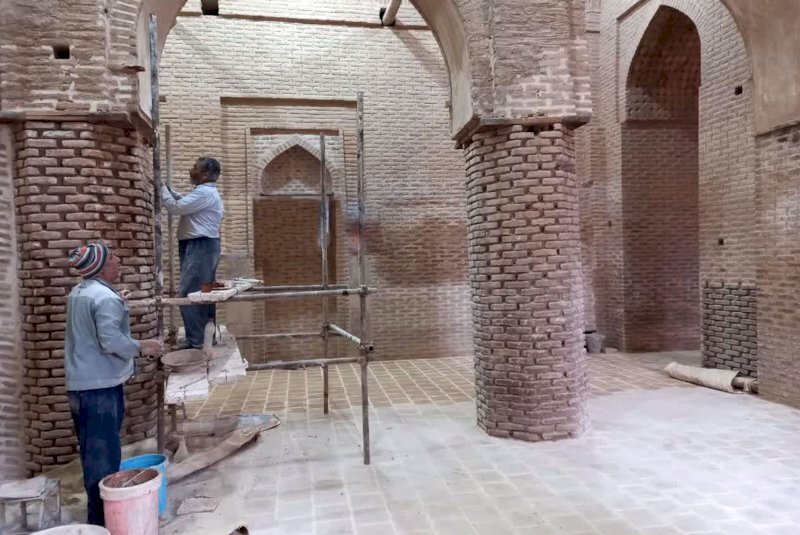Restoration completed on Seljuk-era Mosque

TEHRAN – A restoration project on the congregational mosque of Zavareh, which dates from the Seljuk era (1037–1194), has come to an end, a local tourism official has said.
The project involved strengthening the structure, and repairing the rooftop and flooring, Narges Behshad explained on Tuesday.
A budget of 2.5 billion rials ($8,400) was allocated to the project, the official added.
The mosque is of high importance as one of the earliest examples of a four-iwan plan scheme. Contrary to most Seljuk mosques, the inscription containing the date and the patronage for the building is located on the courtyard façade.
Although this information is not completely preserved, a date of 1135 (530 A.H.) can be established for this building. The patron of the mosque is identified as Abu Tahir Husayn ibn Ghali ibn Ahmad. In another inscription on the eastern side of the south iwan, the date of the mihrab is recorded as 1156 (551 A.H.), according to Archnet.
The mosque has a rectangular plan that is nine bays long and seven deep. In the center is a courtyard that is surrounded by arcades.
The sole minaret is located on the northwest side of the mosque and is accessed through a narrow passageway that opens two bays from the north wall. Of the three entries into the mosque, an entrance located on the north end of the east side of the building is the main public access. The other two entries are located at two ends of the west side of the building.
Four iwans mark the centers of the courtyard facades. The north and south iwans are taller, marking the importance of the north-south axis along which the entry to the mosque chamber and the mihrab are located.
The arcades consist of a series of pointed barrel vaults oriented perpendicular to the main north-south axis of the building. The three bays adjacent to the dome chamber and the south iwan are the widest. A series of octagonal and rectangular piers support the vaults.
The dome chamber, located on the south side of the mosque, is square in plan; above its walls is an octagonal zone of transition between the square plan and the dome. The mihrab, located on the axis with the main entrance, is the most decorated feature of the interior. It consists of two rectangular epigraphic frames containing two orders of pointed arch niches that are supported on slender pairs of engaged columns.
Zavareh is located northeast of Isfahan province, adjacent to the central Iranian desert.
ABU/MG
Leave a Comment