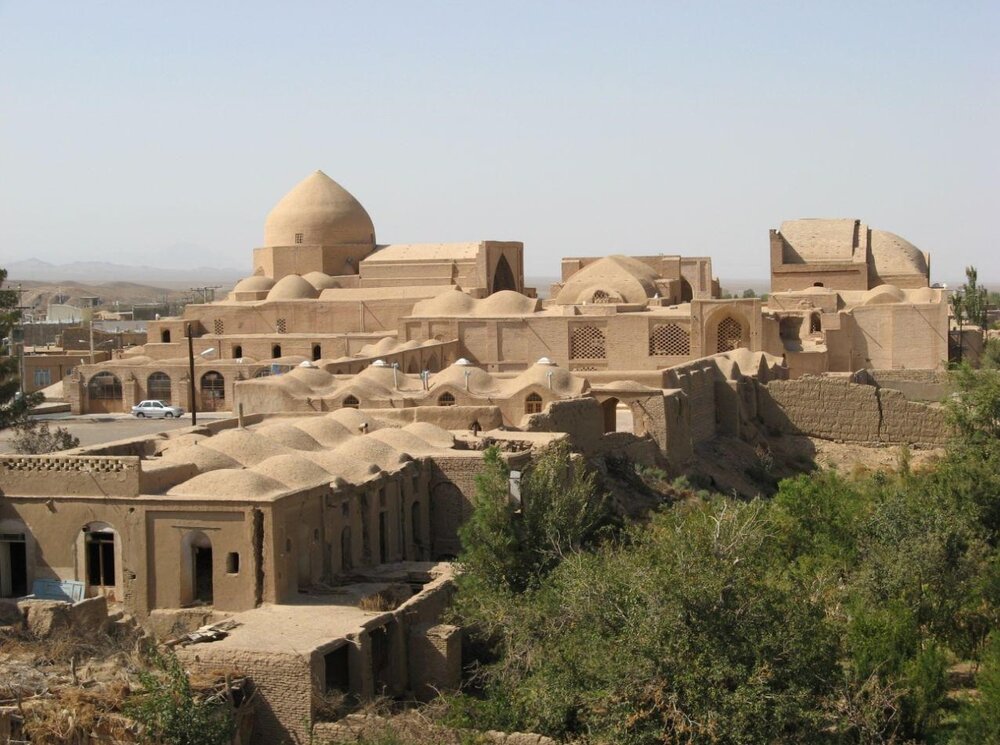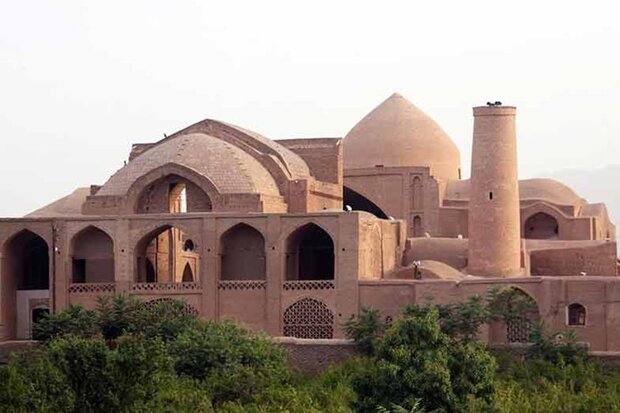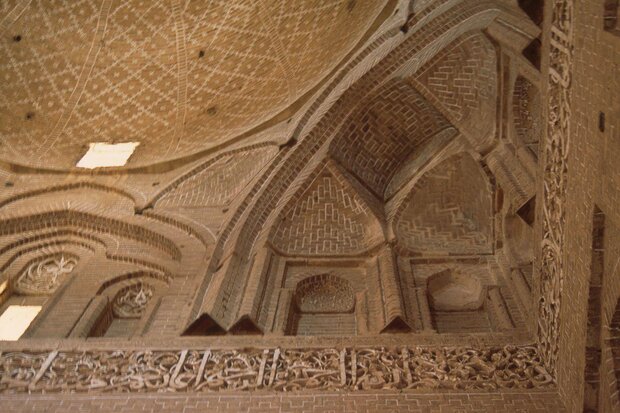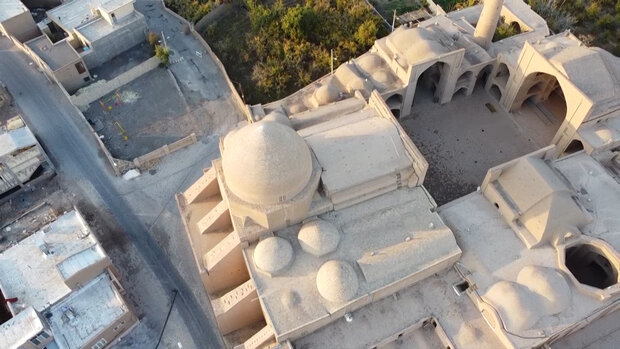Visit world’s first two-story mosque in heart of Iran

TEHRAN—Thousands of tourists come here every year to visit the ancient mosque of Ardestan, which is famed as the world’s first two-story mosque.
Situated in the heart of Iran, the well-preserved place of worship features a variety of ancient architectural styles. However, the majority of what visitors see dates from the Seljuk era (ca. 1040–1196).
The mud-brick mounument is known as one of the earliest four-iwan mosques constructed in the country. Its two-story hypostyle structure incorporates successive architectural styles of the Sassanids, Buyids, Seljuks, and Safavids.

Iranica says most of the Seljuk decoration is concentrated within the sanctuary while the dome chamber closely follows the pattern of the Isfahan school in its multiple lower openings and its zone of transition.
The earliest inscription on the building dates from the 12th/6th c. AH, but evidence of an earlier mosque remains, suggesting that its original foundation could date to the 10th-11th/4th-5th c. AH or earlier.

According to Archnet, the earliest stucco fragments, found in the western corner of the courtyard, have been dated to the end of the 10th/4th c. AH. The interior of the dome chamber and iwan are extensively covered in plaster. The dome and zone of transition are articulated with simulated brickwork; the iwan vault is uniquely faced with a complex stucco design of interlacing arabesques. The mihrab exemplifies skilled stucco carving and may represent Mongol restoration.
The mosque is essential for bigger premises that incorporate mud-brick designs like storage, a caravanserai, a commercial center, a bathhouse, and a madrasa. The place of worship stands on a site once occupied by a Sasanian structure, as evidenced by remains discovered in archaeological excavations.

Its previous construction was probably a hypostyle type, having a focal yard encircled by arcades. Remains of some of these arcades in the current mosque show that they were covered with barrel vaults. The mosque occupies an irregular space centered on a rectangular courtyard with four iwans, incorporating pieces of the earlier hypostyle structure. The iwans on the southwest (qibla) and northeast sides of the courtyard are larger, rising to a greater height and being wider than well. Behind the southwest iwan is a square chamber surmounted by a dome resting on an octagonal transition zone formed by eight engaged arches. Between the iwans are vaulted bays of irregular size and shape on two stories. Behind the vaulted bays in the southern quadrant of the mosque, a long corridor leads from two entrances onto the vaulted bays on the southeastern side of the courtyard.
Moreover, the outside of the mosque is very unpredictable while the veneers of the yard are agreeable, with the iwans adjusted and generally a similar size, much the same as the circumstance in the Great Mosque of Isfahan, which likewise developed over hundreds of years and went through a significant redesign during the Seljuk time frame. Currently, the mosque has several entrances.
Archaeological evidence suggests that the earliest additions to the mosque that transformed its plan from the original hypostyle type were likely the southwest iwan and dome chamber behind it (dated by inscriptions to 1158/553 AH and 1160/555 AH respectively).
Iran has compiled a dossier for a possible inscription of the mosque on the UNESCO World Heritage list as the "world’s first" two-story mosque, Ardestan’s tourism chief has said. “Jameh Mosque of Ardestan is arguably one of the finest works of Islamic architecture in the whole country, and it should be preserved to the fullest extent possible.”
Jameh Mosque, Masjed-e Jameh, or Friday Mosque are the same terms used in Iran for a grand communal mosque where mandatory Friday prayers are performed.
AM
Leave a Comment