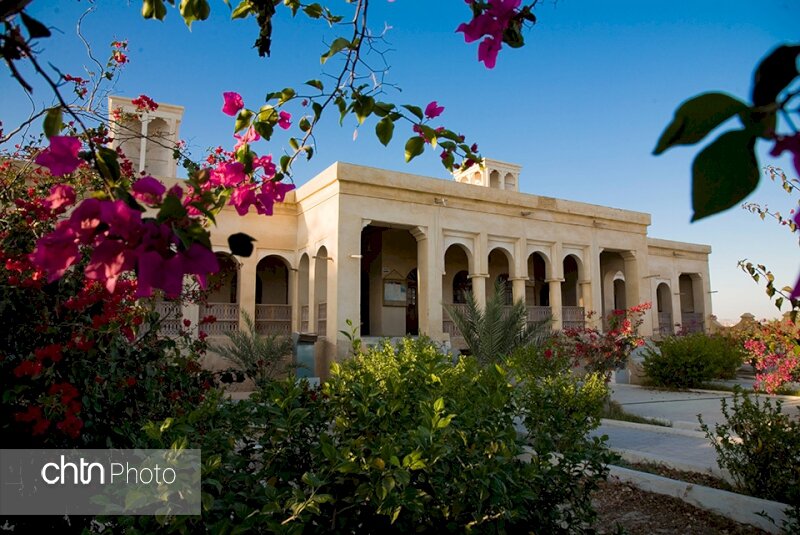Fekri Mansion features exemplar architecture of southern Iran

TEHRAN- Fekri Mansion, with its long and beautiful windcatchers (badgirs), is one of the original architectural models of the south of Iran, situated on the coast of Bandar Lengeh near the ever beautiful Persian Gulf.
The monument is named after Abdolvahed Fekri who was a merchant of Bandar Lengeh during the Qajar era (1789-1925). In a land of three thousand and four hundred square meters, he built this mansion using stone, plaster, and mortar. Its location near the city's entrance led it to become a gathering place for the merchants at the time.
Typical of Iranian historical houses, Fekri Mansion is divided into two parts, Andarouni and Birouni, which means public and private chamber.
The house has a few steps leading to the front door. Two yards separate the two parts of the mansion. In the southern yard is the main door. The yard is connected to the iwan (porch) by five steps. If you stand on the porch of the mansion, you will be able to see the sea, as it is approximately five meters above ground level.
Its five windcatchers, which moderate the heat of the south, are a distinctive feature of the Fekri Mansion architecture. They reduce the temperature of the inside too much lower degrees than the streets.
In addition to ten bathrooms, the mansion has two main corridors and twenty-five rooms. Its roof is made of African Chandal logs and mats covered in raw cob clay. Mats are woven from palm leaves or straws.
Room doors are made of wood. Some have plain glass, while others have colored glass. A decorative stucco and wood carving adorn the mansion. Through the yard is a corridor leading to a vast garden.
The mansion was registered on the national heritage list in 1996 and since then it has been restored several times.
The Fekri Mansion is located very close to the beach of Bandar Lengeh. After exploring the building, stroll down to the beach along the Persian Gulf and listen to the waves.
ABU/AFM

Leave a Comment