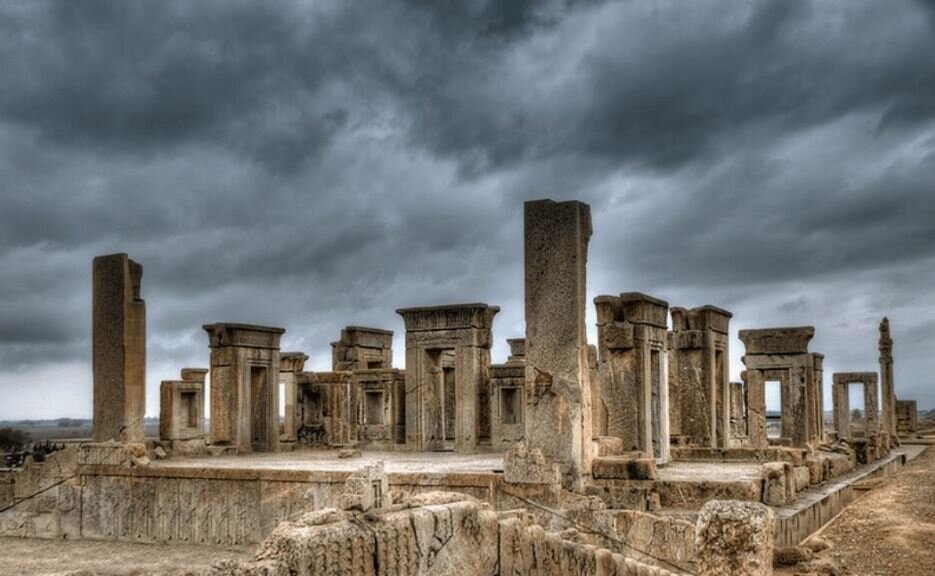Partial restoration begins on Achaemenid palace

TEHRAN – A team of cultural heritage experts and restorers has commenced work on parts of Hadish Palace, which is located in UNESCO-registered Persepolis in southern Iran, an official with the World Heritage site has announced.
Using special materials and techniques, the restoration project is being carried out in collaboration with the international teams of restorers, Shahram Rahbar said on Saturday, CHTN reported.
The 2,550-square-meter palace belonged to Xerxes I (486-465 BC), the son of Darius I (522-486 BC), the famed Achaemenid king, and his wife Hadish. Various bas-reliefs including Xerxes’ face can be seen on the gates of the palace.
Persepolis, also known as Takht-e Jamshid, whose magnificent ruins rest at the foot of Kuh-e Rahmat (Mountain of Mercy), was the ceremonial capital of the Achaemenid Empire. It is situated 60 kilometers northeast of the city of Shiraz in Fars Province.
The royal city of Persepolis ranks among the archaeological sites which have no equivalent, considering its unique architecture, urban planning, construction technology, and art.
The city was burnt by Alexander the Great in 330 BC apparently as revenge to the Persians because it seems the Persian King Xerxes had burnt the Greek City of Athens around 150 years earlier. The city’s immense terrace was begun about 518 BC by Darius the Great, the Achaemenid Empire’s king. On this terrace, successive kings erected a series of architecturally stunning palatial buildings, among them the massive Apadana palace and the Throne Hall (“Hundred-Column Hall”).
This 13-ha ensemble of majestic approaches, monumental stairways, throne rooms (Apadana), reception rooms, and dependencies is classified among the world’s greatest archaeological sites.
The terrace is a grandiose architectural creation, with its double flight of access stairs, walls covered by sculpted friezes at various levels, contingent Assyrianesque propylaea (monumental gateway), gigantic sculpted winged bulls, and remains of large halls.
By carefully engineering lighter roofs and using wooden lintels, the Achaemenid architects were able to use a minimal number of astonishingly slender columns to support open area roofs. Columns were topped with elaborate capitals; typical was the double-bull capital where, resting on double volutes, the forequarters of two kneeling bulls, placed back-to-back, extend their coupled necks and their twin heads directly under the intersections of the beams of the ceiling.
ABU/AFM

Leave a Comment