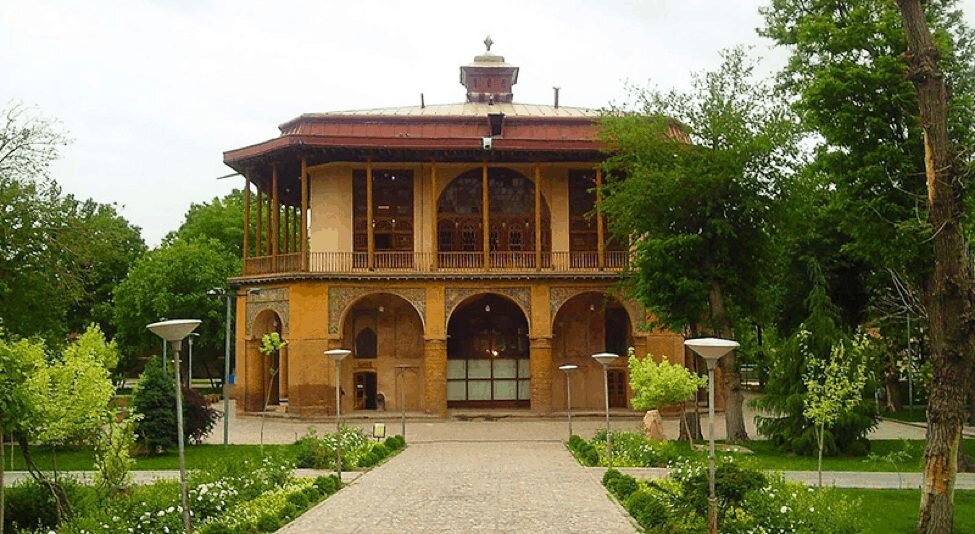Chehel Sotoun of Qazvin undergoes partial restoration

TEHRAN – The decorations of Chehel Sotoun, a Safavid-era (1501-1736) palace in Qazvin, have undergone some rehabilitation works, the deputy provincial tourism chief announced on Wednesday.
The project is being carried out carefully by cultural heritage experts and experienced restorers because the palace is of utmost importance to the citizens of the city, Ehsan Nurani said.
Besides the decoration, the sash windows of the historical monument are also being restored, the official added.
Chehel Sotoun is the only remaining palace from the royal palace of Shah Tahmasp (1524-1576) in Qazvin, with special historical importance, type of architecture, and decoration, which makes it a major tourist destination, he explained.
The monument was inscribed on the National Heritage list in 1948.
The interior of the building was radically altered in the Qajar period (1789-1925), but in the 1970s it was largely restored to its original appearance.
Restoration work in the 1970s revealed the remains of wall paintings on both levels. Upstairs, on the south wall of the western arm of the cruciform hall, there is a very lively representation of an individual wearing a European dress in the style of the 16-17th centuries.
Its Safavid and Qajar decorations are distinguishable: tiles, mostly of the Qajar period, on the exterior and both tiles and wall paintings from the original Safavid structure on the interior. The high quality of the surviving wall paintings suggests a date in the period when Qazvin was the capital.
The building consists of two stories. On the ground floor, a quadrangular central room communicates with the surrounding gardens through four iwans (porches), one on each side. Each iwan was originally connected to the central room by three short passages. The four corners between the iwans contain four rooms, each on a different plan.
On the exterior instead of corners, there are oblique walls, so that the plan is that of an unequal octagon. Around the exterior of the structure, eight massive columns and eight corner piers with engaged columns support a gallery encircling the upper story, which is reached via a bent staircase leading from the southeastern corner room.
Upstairs thirty-two slender wooden supports carry the roof of the gallery. The main portion of the upper story consists of a large cruciform hall, with four corner rooms, each with a small adjacent chamber.
Whereas the rooms on the ground floor and the iwans are vaulted, all the rooms on the upper story have flat wooden ceilings.
Qazvin was once the capital of the mighty Persian Empire, under Safavids, from 1548 to 98. It is a major tourist destination with a wonderfully restored caravanserai-turned-arts precinct, some quirky museums, and a handful of decent eating options. For most travelers, Qazvin is also primarily the staging point for excursions to the famous Castles of the Assassins and trekking in the sensational Alamut Valley.
ABU/AFM
Leave a Comment