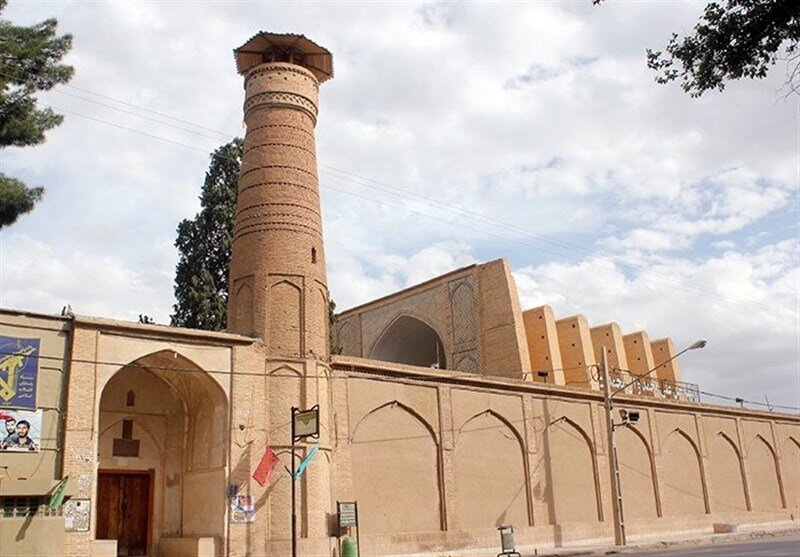Friday Mosque of Neyriz, one of the oldest-standing in Iran, gets more protection

TEHRAN - Work to restore Friday Mosque of Neyriz, which is one of the oldest-standing Islamic places of worship in Iran, has begun in the southern Iranian city.
Reinforcement of several walls and ivans (porticos) is top on agenda for the six-month restoration project, which is recently commenced on the mud-brick mosque, Neyriz tourism chief Hamidreza Hadi said on Wednesday, CHTN reported.
The Friday mosque of Neyriz was built at least in three phases which spanned different eras of Buyid, Seljuk, and Il-Khanid rule. An inscription on the great qibla iwan (portico) indicates that the mihrab was built in 973, which is probably the date when the qibla iwan and the minaret were also constructed and enclosed within precinct walls, according to the Islamic Architecture Community.
Identified as “iwan-mosque,” the pre-Islamic typology of the Masjid-i Jami’ in Neyriz, Bamiyan, and Nishapur has led some scholars to believe that their mihrabs and minarets may have been appended to Zoroastrian fire temples. At Neyriz, the northwest iwan facing the original sanctuary was erected at a later date, followed by the addition of two rows of lateral arcades along the courtyard and iwan walls. The portal, which bears the date 1472, commemorates the last known period of construction.
The mosque is rectangular in plan, measuring about forty-eight by thirty-four meters on the exterior. It is aligned with qibla along the northwest-southeast axis and is centered on an arcaded courtyard that is fifteen meters long and eighteen and a half meters wide. Entered from a simple portal at the northern end of the northwest facade, the courtyard is dominated by the tall sanctuary iwan that occupies its southwest wing. Eleven meters wide and seventeen meters deep, the sanctuary iwan is vaulted at a height double that of the flat-roofed courtyard arcades that continue along its sidewalls.
The mosque is made of baked bricks, covered with clay on the exterior and plastered white on the interior. The courtyard façade of the great iwan is ornamented simply with polychrome tiles composed of geometric patterns. Inside, the decorative effort is focused on the mihrab niche on the qibla wall, which is framed with multiple bands of ornate arabesques and inscriptions carved in relief out of stucco. The original minbar, probably wooden, was since replaced.
AFM/

Leave a Comment