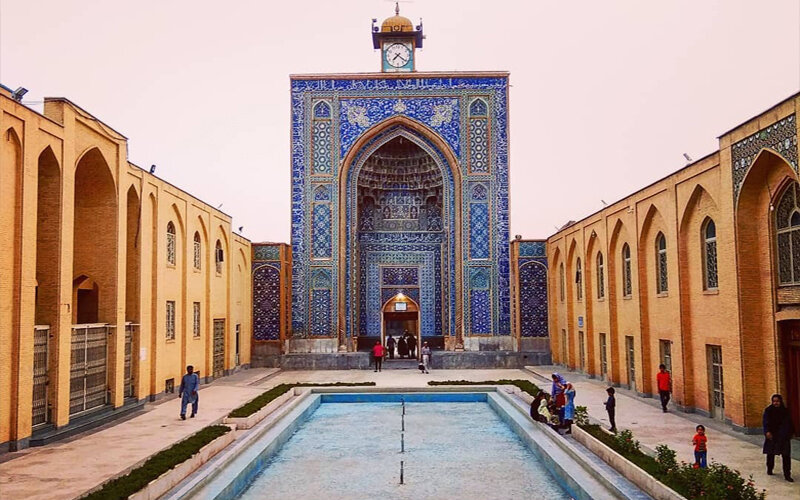Masjed-e Jameh Kerman: an old mosque with exclusive tiling

TEHRAN - The congregational Masjed-e Jameh of Kerman, which boasts four lofty iwans (porticos), and loads of exemplar tilework, stuccowork, and masonry, is a must-see when you are in Kerman, southeast Iran.
The terms “Jameh Mosque” or “Masjed-e Jameh” or “Friday Mosque” is used in Iran for a grand communal mosque where mandatory Friday prayers are performed: the phrase is used in other Muslim countries but only in Iran does it designate this purpose.
The mosque originally dates from the 14th century, and it has undergone extensive restorations during the Safavid era (1501 to 1736) and later periods. It is the earliest surviving example of Muzaffarid architecture, according to Archnet, a source focused on architecture and conservation issues related to the Muslim world. The Friday mosque of Kerman was built in 1350 by Amir Mobarezeddin Mohammad-e-Mozaffari-e-Meybodi- Yazdi under the Muzaffarids, who pushed away from the Il Khanids after Abu Sa’id’s death in 1335 and established their own dynasty, ruling central Iran from 1314 to 1393.
Having a clock tower atop the main (eastern) entrance portal instead of a minaret, the mosque is located in the prominent city of Kerman long been a cultural melting pot since antiquity, blending Persians with subcontinental tribe dwellers. Such a position has led to the emergence of its famous, vibrant bazaar that begins at the Friday mosque’s rear portal and extends along the east-west axis, ending at the Arg Square.
Its continuous tile mosaic is limited to certain areas-- the main portal and the facing of the arcade-- and is restricted to a four-color palette (white, yellow, and dark and light blue). In the court, tile mosaic in geometric patterns cover the arcade’s piers and the upper edge of the arcade’s frieze; the arcade’s spandrels are decorated with arabesque vegetal decoration of tile mosaic.
The iwan facing the court on the north is framed by a geometric arabesque pattern of tile mosaic inscribed into a geometric inscription band composed of rectangular tile mosaic pieces. It is surmounted by a semi-dome ornamented with a geometric arabesque pattern in white and dark blue inscribing floral patterns and descending from a medallion at the top of the semi-dome.
Unlike the mosque at Yazd, the southern main iwan does not precede a closed domed chamber but opens the hall behind it to the court. The eastern and western iwans are located on the cross axis and are both rectangular (five meters by 12 meters).
The main entrance to the mosque is located to the north and is emphasized by its soaring portal iwan (20 meters high) opposite a city square with a central pool. Two succeeding spaces lead through this portal iwan to the mosque’s court: an intermediary room, four meters square and surmounted by a dome, and an iwan facing the court. Two additional entrances are found on the south and west, extending beyond the rectangular perimeter of the mosque.
The mihrab (a semicircular niche in the wall of a mosque that points out the qibla, the direction of the Kaaba in Mecca) was installed in the sixteenth century, whereas the qibla wall and the two side walls date from the original construction. The mihrab is a half-octagonal niche in the qibla wall and is surmounted by a semi-dome comprising two muqarnas tiers of tile mosaics of arabesque motifs placed on top of a marble dado.
The mihrab’s arch is framed by a rectangular frame with an inscription band flanked by two rectangular panels of glazed tile mosaics of geometric arabesque motifs. Another inscription band marks the joint between the prayer hall’s walls and the room’s pointed barrel vault, which is decorated with glazed terracotta in yellow and blue.
The two walls adjacent to the qibla wall have only a marble dado on their base without any further ornamentation. Column-bounded prayer halls (16 meters by 24 meters) are integrated into the design and extend behind the arcade, aligning with the exterior walls of each of the four iwans (except part of the northern wall) and forming a rectangular outer perimeter of the mosque.
The main portal iwan is decorated with an extraordinary variety of rectangular panels of geometric, floral, and vegetal motifs. An inscription band in white script on a dark blue background frames the external perimeter of the iwan; floral ornament fills the spandrels’ areas.
The inner wall of the iwan, where the entrance opening is located, is covered by multiple frames of geometric panels in a tile mosaic on top of which an inscription band runs horizontally at the center of the iwan’s elevation. The iwan is crowned by a semi-dome of exquisite multi-tiered muqarnas units that ascend to a sunburst medallion on top of the semi-dome. The arch of the iwan comprises a cable molding frame, inscription band, and another geometric frame.
The square room behind the portal iwan is surmounted by a dome of muqarnases of alternating glazed and unglazed terracotta. An inscription band of tile mosaic runs along the room’s frieze, above which four windows with a grill are at the center of each wall. The Friday mosque of Kerman continues to draw visitors and historians for its location, design, and ornamentation.
Edged by the central Iranian desert, the Dasht-e Lut, Kerman province, is bounded by the provinces of Fars on the west, Yazd on the north, South Khorasan on the northeast, Sistan-Baluchestan on the east, and Hormozgan on the south.
AFM/MG

Leave a Comment